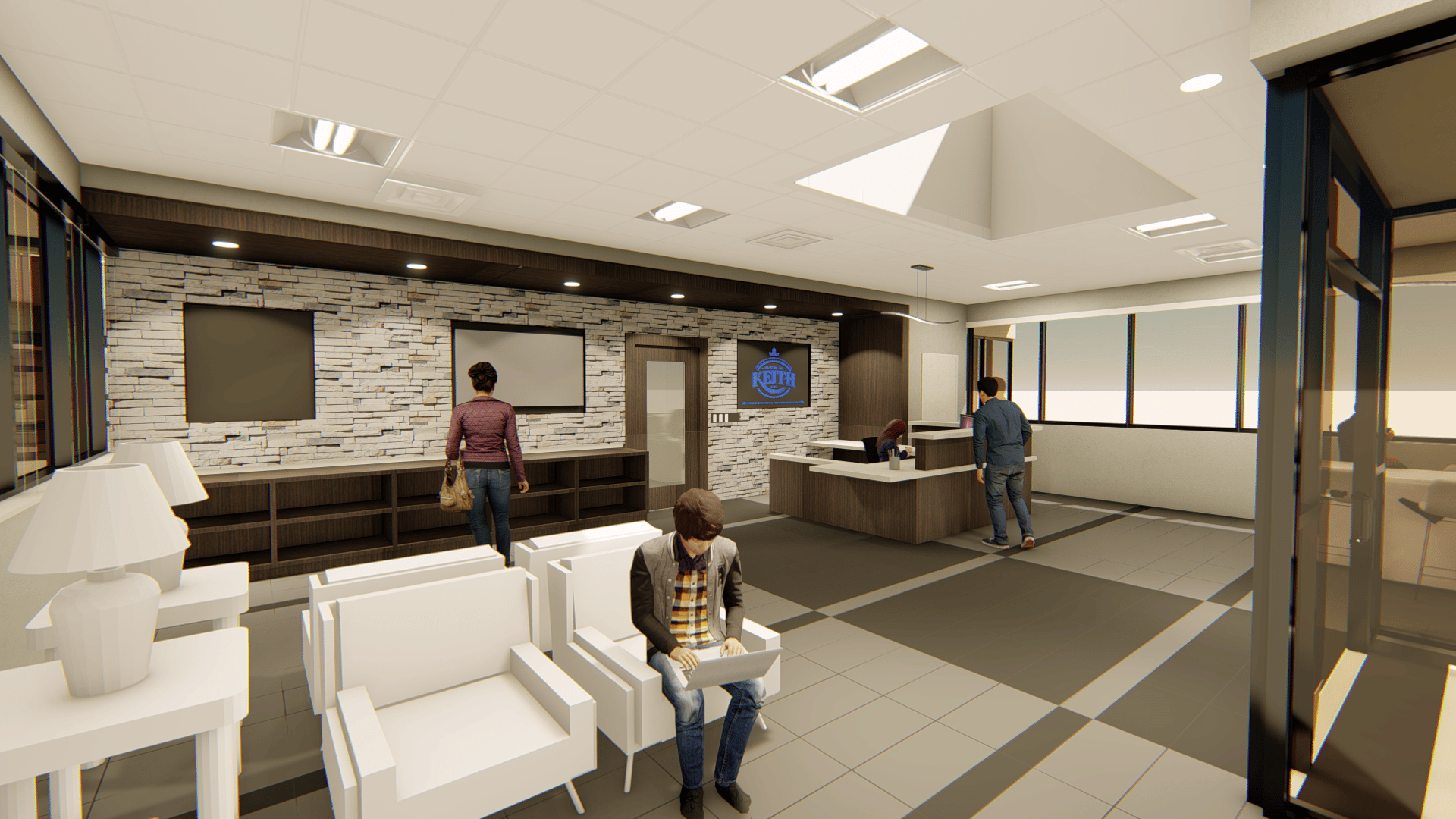Design Services
ESI’s design team understands our clients need a functional, safe, and adaptable facility. We focus on applying our expertise and leveraging our trade partnerships to ensure all project objectives and business goals are being met.
Our architects and engineers hold all required licenses with the capabilities of performing all major disciplines. We provide comprehensive consultants under a single-source approach for a wide range of food facility industry niches.
Projects can be modeled in Revit to provide clients with a realistic view of their project and identify modifications before drawings are finalized and construction begins.

- Site planning services
- Phase I and II environmental site analysis
- Grant and permit application materials
- Tax increment financing strategy development
- Product studies and productivity analysis
- Feasibility studies
- Budget estimation and planning
- Master planning and programming
- Optimal layout (process flows)
- Building Codes, FDA, USDA, AIB, EPA, OSHA
- Architectural Design and Engineering
- Process engineering
- Process piping
- Food safety and sanitation
- Process Safety Management
- Structural engineering
- Mechanical / Plumbing / HVAC
- Industrial refrigeration and energy management
- Industrial ventilation
- Electrical engineering
- Power, utilities, and sanitation studies

LEEDing the way to a more energy efficient building
LEED recognizes best-in-class building strategies and practices that can offer facility owners lower operating costs with an increased asset value. The benefits include conserving natural resources, improving safety for occupants, and qualifying for money-saving incentives, such as tax rebates and zoning allowances.
As a standard practice, ESI incorporates green building concepts into all project designs and provides options to clients if they desire to pursue LEED certification. Presently, ESI has successfully completed over 5 million square feet of LEED refrigerated facilities.
